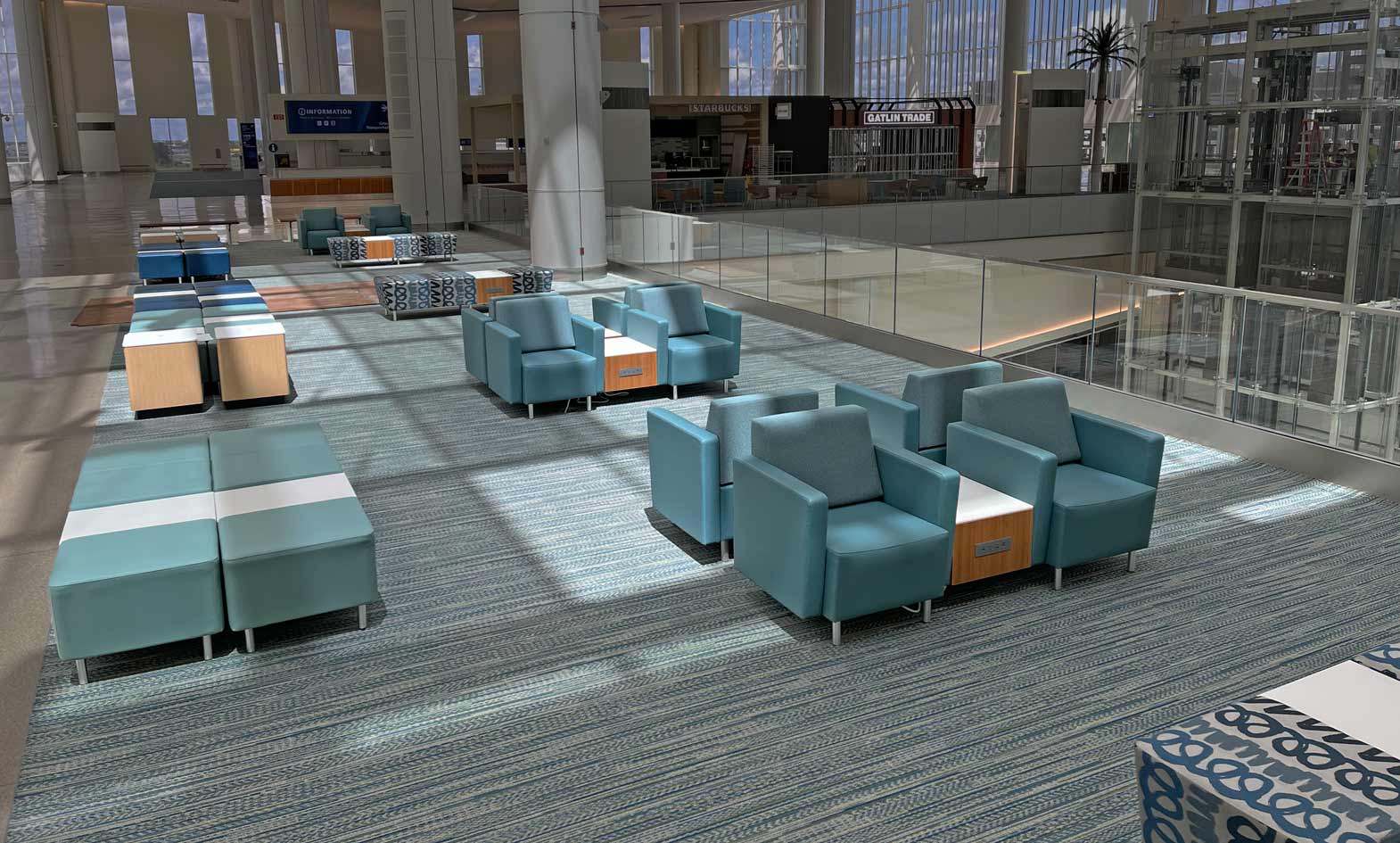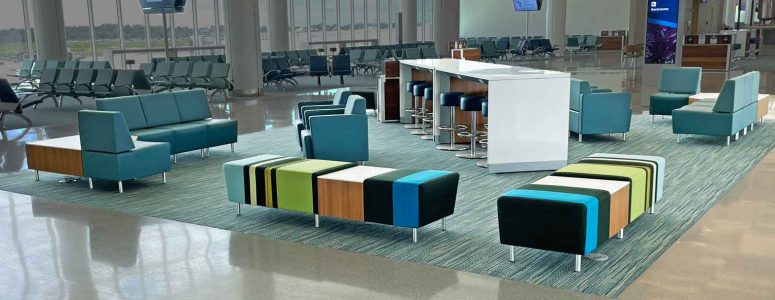
Orlando International Airport (MCO) was the 9th largest airport in 2019, and there is no sign of slowing down any time soon. Terminal C represents the latest expansion and years of work for Orlando Airport, with the expectation that this new terminal will support 10-12 million travelers every year to start.
We have done quite a bit of work with the Orlando International Airport over the last 7 years, so we were honored to be featured in Terminal C as well.
In the news: Learn more about the Terminal C project in articles from USA Today and WFTV.
 Here at Agati, we are problem solvers at heart, passionate about finding meaningful solutions for public spaces. This project has been a perfect example of this, so we recently caught up with Joe Agati, Jr., COO & Director of Design at Agati, to give us a little more insight into what made this project unique:
Here at Agati, we are problem solvers at heart, passionate about finding meaningful solutions for public spaces. This project has been a perfect example of this, so we recently caught up with Joe Agati, Jr., COO & Director of Design at Agati, to give us a little more insight into what made this project unique:
Give us the overview of the Terminal C project. What were the design goals and what was Agati’s role in the project?
This project gave Agati an opportunity to work collaboratively with HNTB on custom and modified solutions that would accentuate the architecture of the new terminal and enhance the passenger experience. Custom curves we added to our Modular Lounge collection were used to match the ceiling radius in the atrium space. Additionally, casual-approach coffee ledges and foot rails were included to the backside of the lounge groupings, backless benches with power integrated were incorporated for short-term sitting, and power bars were strategically placed for convenient charging.
We started working with HNTB and Orlando Airport on this project back in 2016. Orlando International has a bright future, and this expansion is just one more example of that. All of us at Agati are truly are honored to be a part.
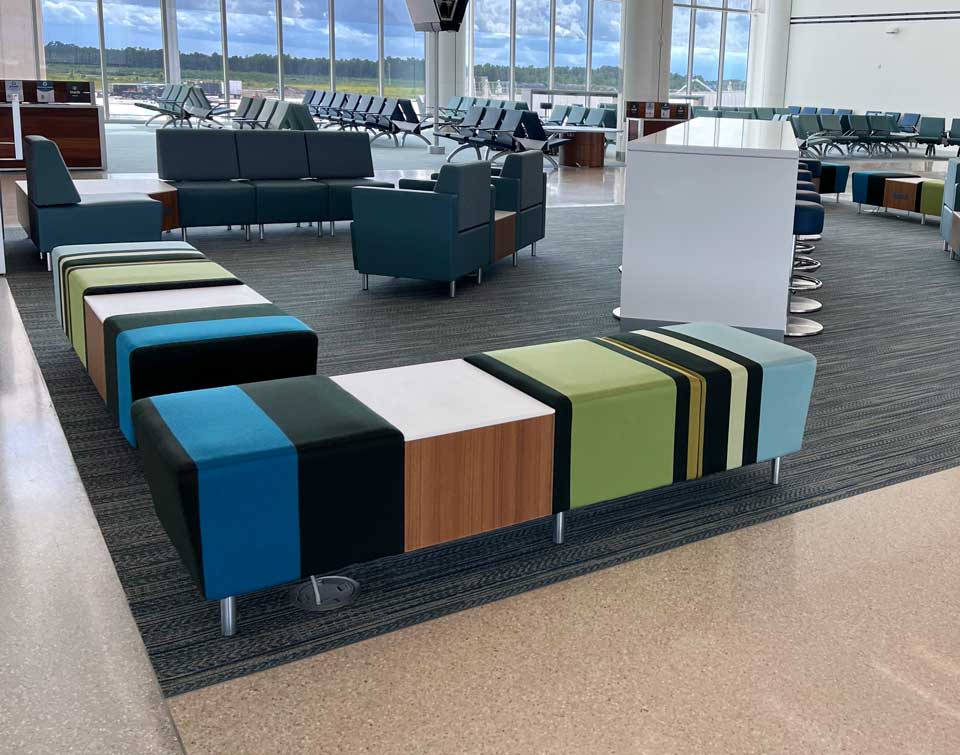
This wasn’t Agati’s first project at Orlando International Airport. What else has Agati done, and how has that relationship with their team grown?
We have been working with Orlando Airport since 2015, with the initial installation of our Gee Modular Lounge collection. As the trend has moved to spending longer periods of time on the secured side, the need for more comfortable seating has grown. We have continued to add more lounge groupings throughout their terminals since our initial install, and because of the success we have had with the existing terminal, our relationship could continue on the new terminal.
Each of the projects have been focused on creating the best passenger experience. This means creating spaces where people can relax, have easy access to power, and feel comfortable before they travel on to their next destination.
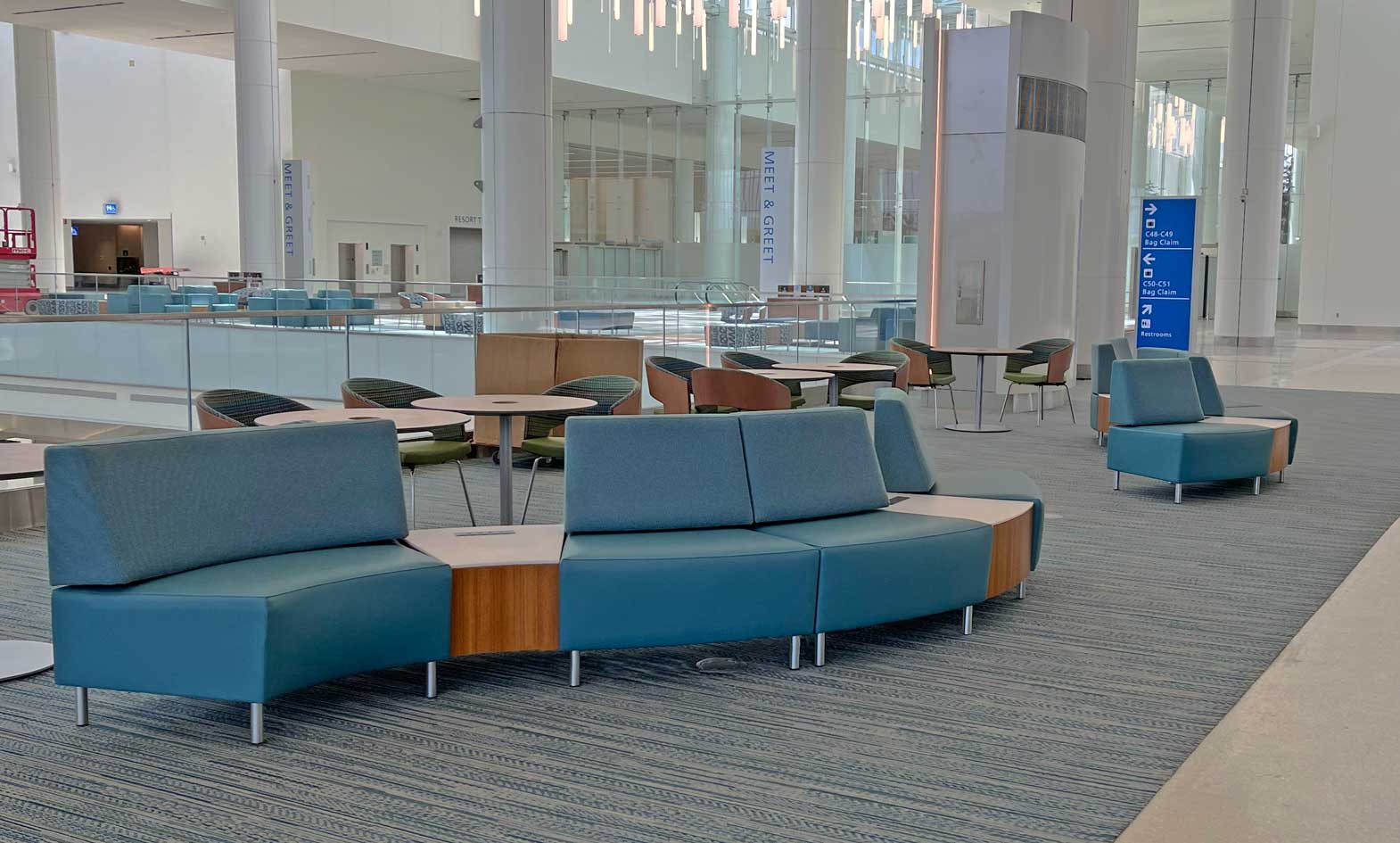
From your perspective, what are the principles or trends that this project exemplifies?
Without a doubt, Terminal C highlights innovations on the tech side of aviation spaces. The terminal features automated TSA checkpoints, biometric boarding for international flights, a custom app for wayfinding, and more.
However, the biggest trend from my perspective is the clear focus on passenger experience. This is something that more and more airports are wisely catching on to. Traveling can be stressful, and creating a thoughtful environment for travelers is crucial to providing a great experience throughout their trip. We need to be asking, What are people expecting in this space? How can we provide for that need? How can we make it as simple as possible?
Terminal C is a great example of what it looks like to provide easy access to charging, a variety of seating options, in addition to making the most of available space.
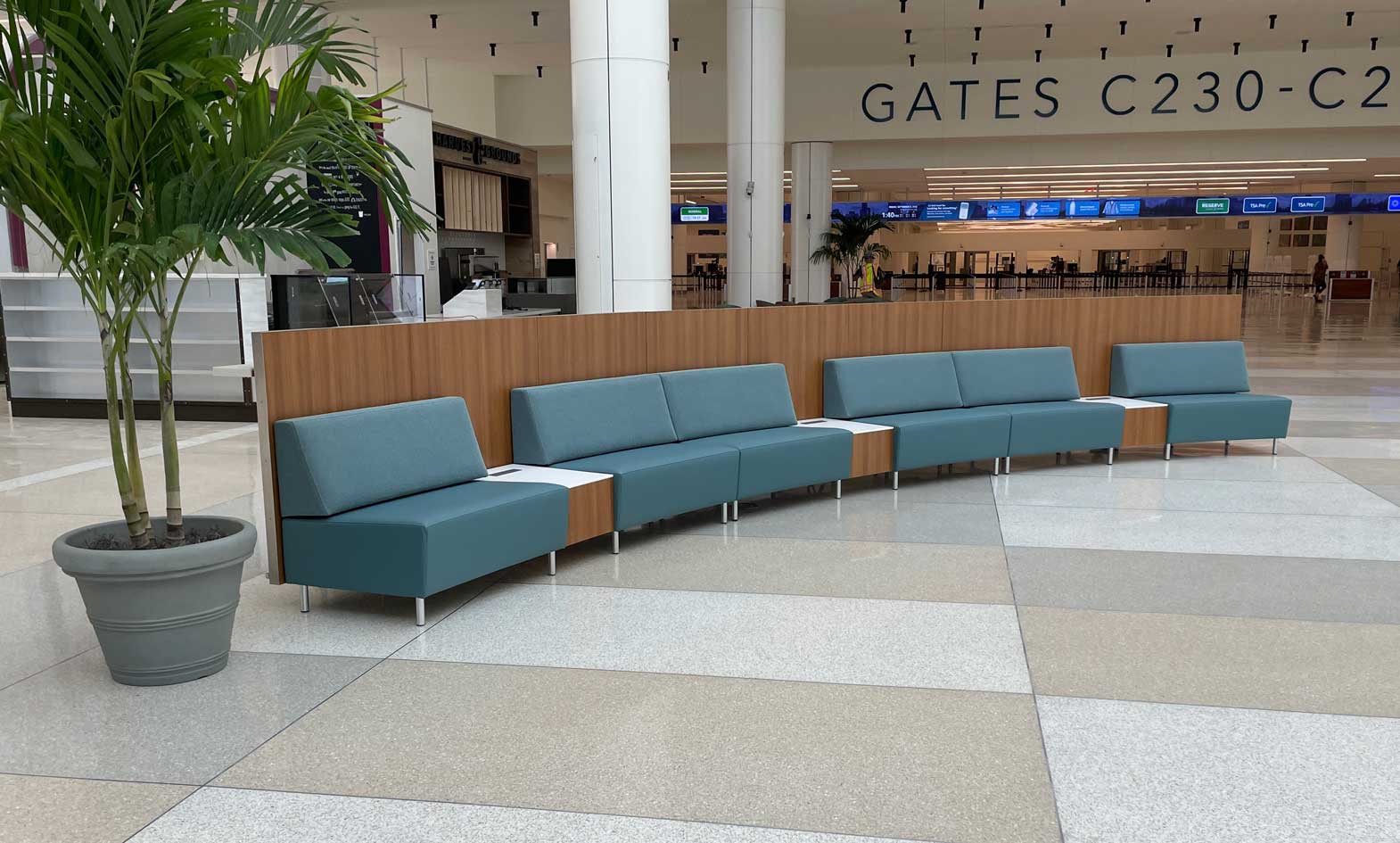
What were the biggest challenges with this project?
Honestly, the biggest challenge with this project was the delivery of the product because the roadways weren’t yet complete during our installation. Just a little fun fact there!
Between the seating and Power Bars, our team had to coordinate, manage, and work with a variety of different parties to successfully get the furniture into the space. This is always challenging on any large project, and is even more unique in an aviation space. The team at Orlando was great to work with, and Agati was able to coordinate with them seamlessly to get the product into the space and looking great.
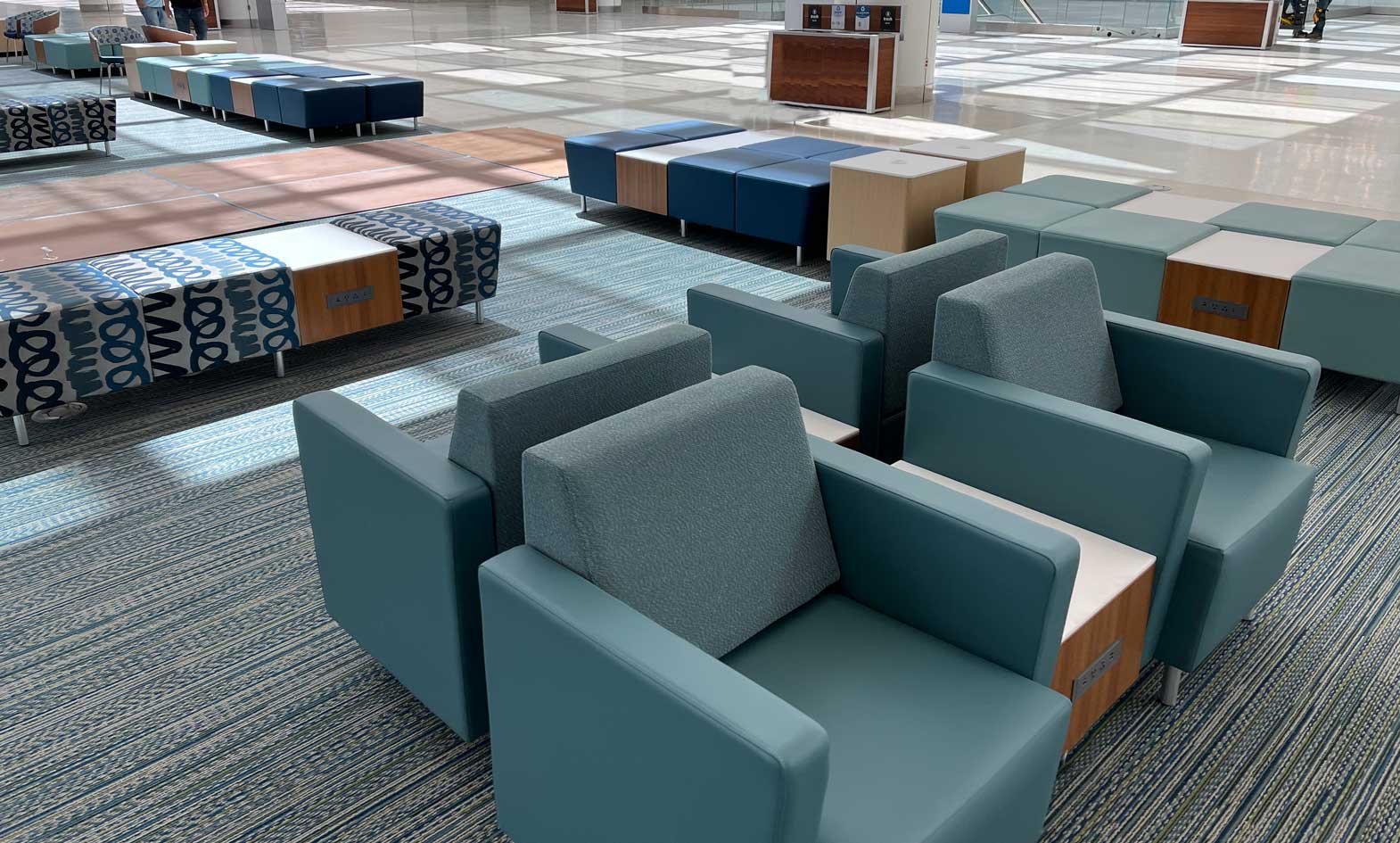
What problems did Agati Furniture help solve in this new space?
The team at HNTB and Orlando International wanted to balance out an inviting aesthetic of the space with the long-lasting durability the environment would require. With 10-12 million expected annual passengers (and potential for that to grow up to 60 million with future expansions), the furniture needs to stand up to heavy use!
Blending those needs were our focus for this project, and it comes through in how we customized and modified the furniture so it supported the modern aesthetic and could be better maintained throughout its life.
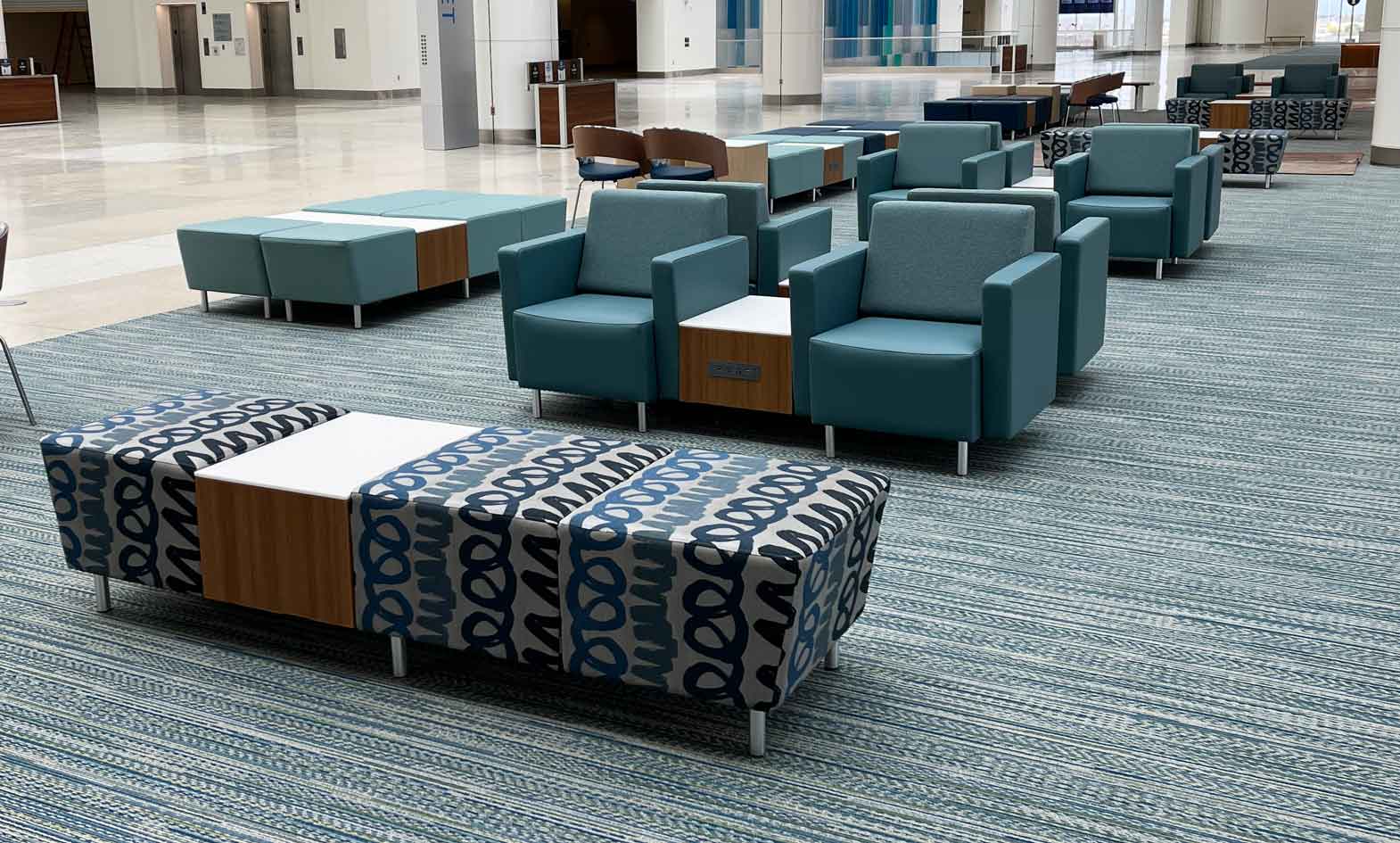
What’s your personal favorite part of how Terminal C turned out?
This may sound like a cop-out answer, but I simply love how the whole space turned out. It’s beautiful, interesting, modern, and helpful. I’m eager for it to be put to good use!
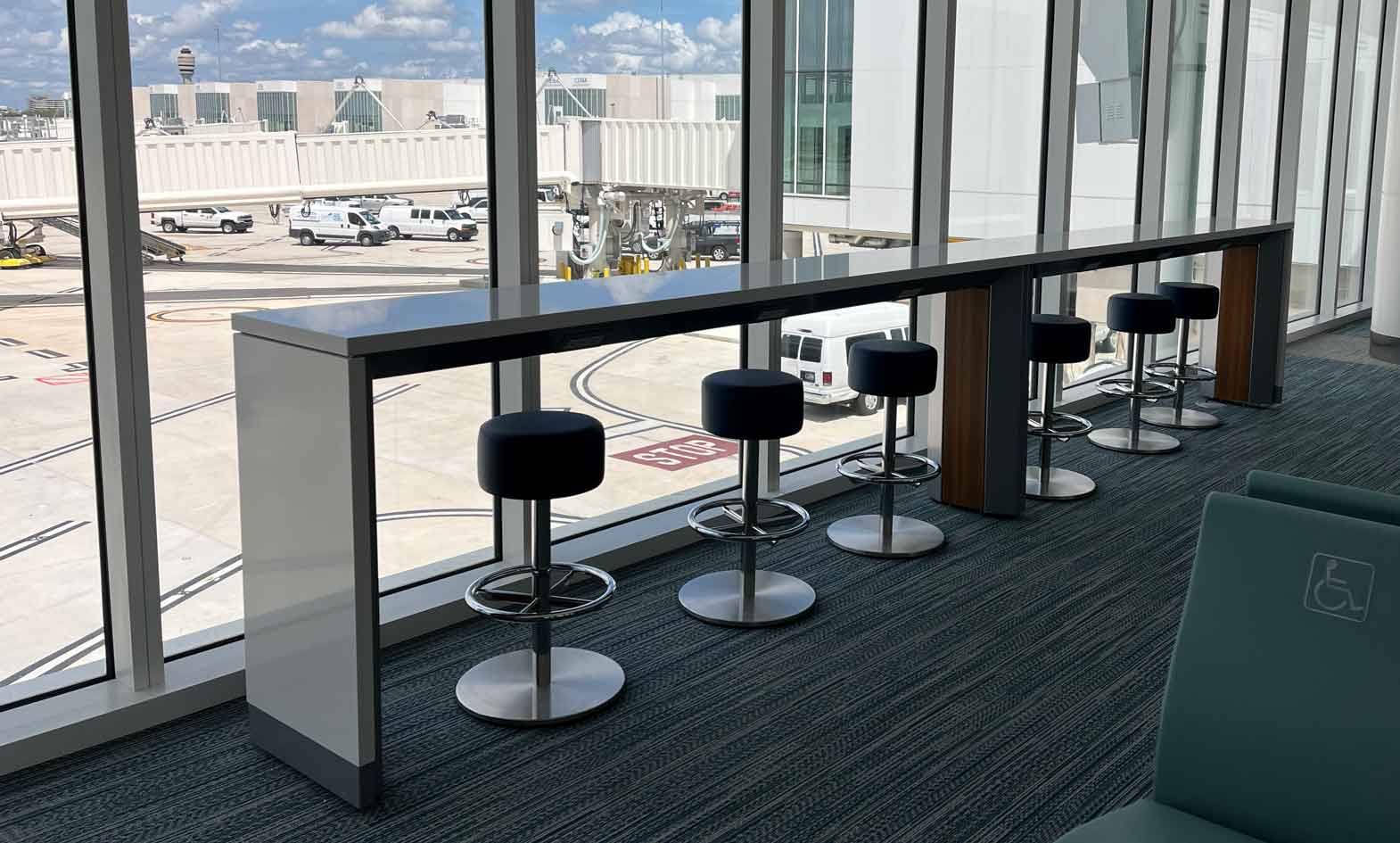
This installation features:
Want to see more projects like this one? Check out our blog or our Installation Gallery!
